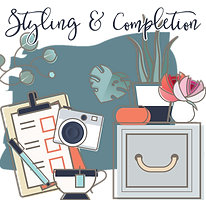THE DESIGN PROCESS

Although each project is different, we believe that every successful project starts with clear communication!
-
The first step for any design service is to schedule a Discovery Phone Call. In this 10-20 minute call, we will chat with you to determine your scope of work, goals & budget.
-
After our initial chat, we will send you an online lifestyle questionnaire to help us gather a little more information about how you and your family live and enjoy your space.
-
We will then schedule an in-home consultation where we discuss high-level design options & ideas, ideal outcome & timelines, and make sure we all have a warm fuzzy feeling and are excited to keep this relationship going.
-
We take measurements and photographs of your space to record the existing conditions and learn more about how the space functions (or doesn’t function) for you.
-
Next, we will review the plan & write a program to document all of the design needs & goals for your project and send this your way along with a Proposal & Design Services Agreement for your review and approval.

-
We take some time compiling the information we gathered in our initial conversations and develop a preliminary design through sketches/drawings (plans, elevations, renderings & conceptual photos – as needed) to evoke the overall feeling and scheme of the space.
-
Once we are feeling fired up about the direction of the design (usually about 2 weeks), we will schedule an initial design review meeting to discuss the general concept, layout & options.
-
We go back into hermit mode for a bit to make any changes discussed at our meeting and further develop the plan until we are bursting with excitement to show you the plan and to get started bringing this vision to life.
-
Next, we will schedule a final design presentation with you to present revised construction drawings detailing all renovation work to be done, comprehensive design selections for furniture, fixtures & materials, and review the budget for your final approval.
This is the ‘behind the scenes’ portion of the project

-
We work with your contractors to ensure they have all of the information needed to build the project exactly how we envisioned it together.
-
We will oversee the construction process and check-in with the contractors & fabricators regularly to make sure we are all on the same page and that the project is going according to plan.
-
During the construction process, we will place all orders and coordinate and oversee all of your deliveries to our White Glove receiving and delivery facility. Here, they will inspect each item and store it until it is time for installation in your completed space.
Where your new design comes to life!

-
We then coordinate the installation and placement of all purchased items including furniture, art, accessories, rugs, window treatments & more to ensure no detail is overlooked and your space is completed to perfection.
-
We schedule a final walk-though with you to reveal your new home and make sure you are delighted with every detail.
-
Then it’s PHOTO TIME! Our talented photographer will come and take photos of your newly designed spaces. We will typically bring in some extra accessories for staging purposes that are available for purchase if you would like to keep them in your space after the photoshoot.
-
We provide you with helpful tips, tricks & care instructions for the new items in your space to ensure they look great for years to come!
-
At this point, we sincerely hope that we have made the design process an enjoyable experience for you and we welcome your feedback. We also ask that you share a review online to help future families in making their decision to bring Indigo & Ivy Home into their next project.
-
Then it’s time to sit back, relax & enjoy your new home!
